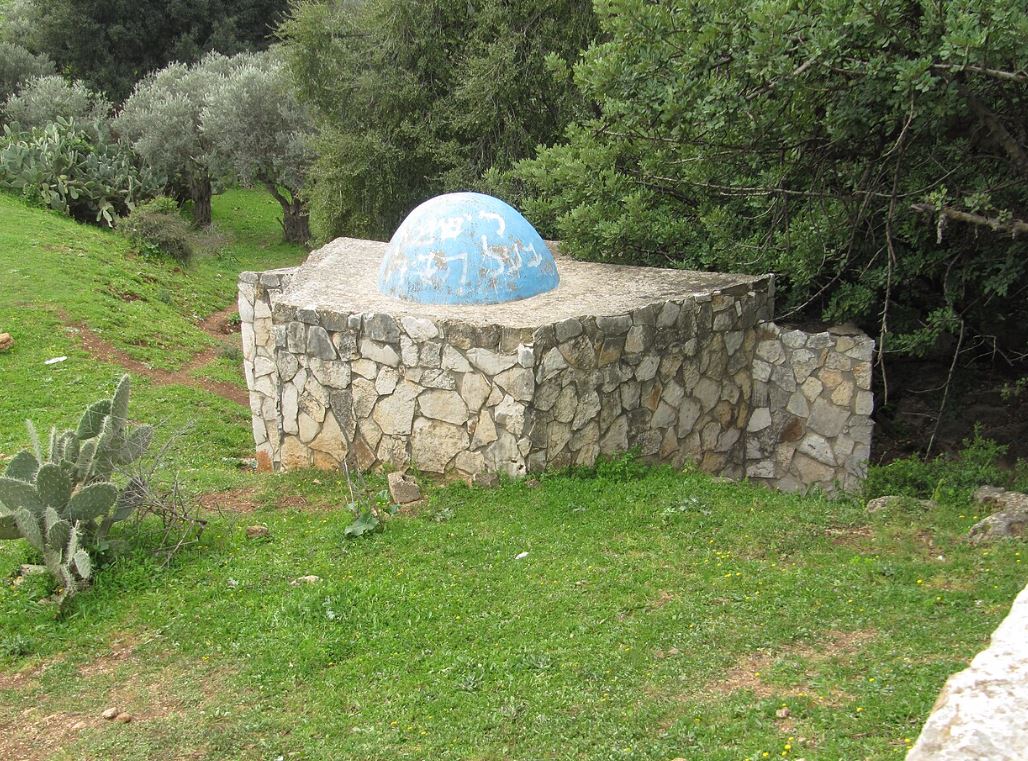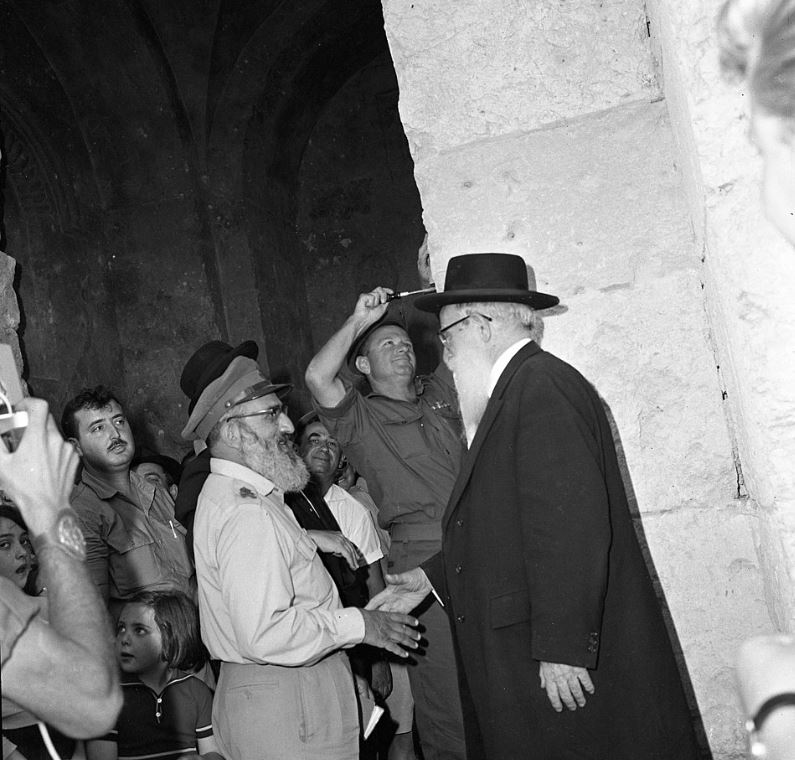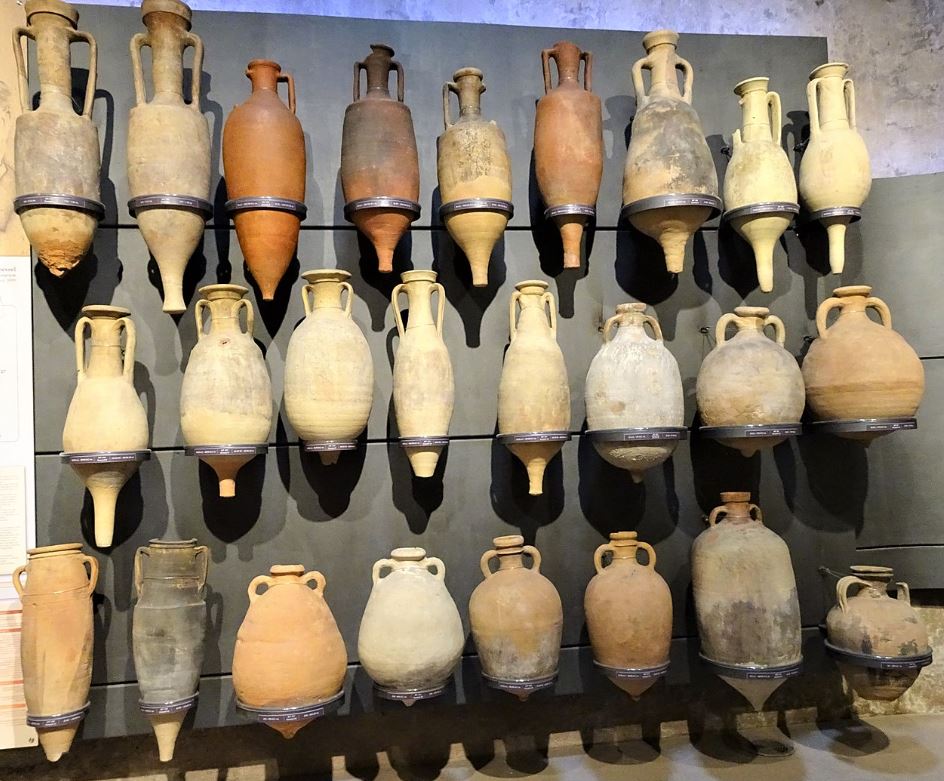We usually associate the Temple in Jerusalem with sacrifices and the priests and Levites who brought them. But the Temple fulfilled many functions in Jewish society. It was a social place where people gathered for holidays. Mourners were comforted there and sinners were rebuked (Mishnah Middot 2:2). It was a place of pomp and ceremony, where the Yom Kippur ceremonies were conducted and the king would read the Torah to the people once every seven years. Sometimes it was the scene of uprisings and Roman displays of power. Most significantly, it was the dwelling place of the Shechina, God’s presence on earth.
But the Temple environs were also the site of the courts of justice, where the rabbis sat to hear cases as well as teach the people. In the book of Devarim we learn that people seeking judgment must come to God’s house:
“If a case is too baffling for you to decide, be it a controversy over homicide, civil law, or assault—matters of dispute in your courts—you shall promptly repair to the place that your God will have chosen” (Devarim 17:8)
The judges would adjudicate cases but they would also teach. Rabban Yochanan ben Zakkai was such a popular teacher that his audience did not fit inside any of the chambers on the Temple Mount and he would teach outside, in the shadow of the sanctuary:
“They said about Rabban Yoḥanan ben Zakkai that he would sit in the street adjacent to the Temple Mount in the shade of the Sanctuary and expound to a large number of people all day long.” (Pesachim 26a)
The Mishnah (Sanhedrin 11:2) explains to us that there were three courts in the environs of the Temple Mount. The first two are each composed of twenty-three judges, AKA a small Sanhedrin. The third and innermost court is the one that houses the large Sanhedrin of seventy-one judges. The judges sit in a semicircle:
MISHNA: A Sanhedrin was arranged in the same layout as half of a circular threshing floor, in order that they will see one another. (Sanhedrin 36b)
Rashi explains that if they sat in a row the ones on each end could not see each other. If they sat in a full circle, the witnesses and claimants would have their backs to some of the judges. Sitting in a semicircle is both egalitarian – all the judges are on the same level, physically and symbolically – and practical.
The Gemara in Yoma (25a) adds that the large Sanhedrin sat in a room shaped like a basilica. This shape is a long rectangular room with a semicircular apse at the end, traditionally used for courts in the Roman world and later adopted as the shape of many synagogues and churches.
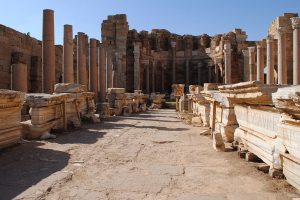
Roman basilica at Leptis Magna in North Africa
Syed Wali Peeran, CC BY-SA 4.0 <https://creativecommons.org/licenses/by-sa/4.0>, via Wikimedia Commons
The judges would sit in the area of the apse. Rabbi Zalman Koren, who designed a model of the Temple and its courtyards, says that we have a similar structure in the ancient synagogue in Sardis (in Turkey of today). The apse there has space for seventy-one people – did the Sardis Jews have their own Sanhedrin?
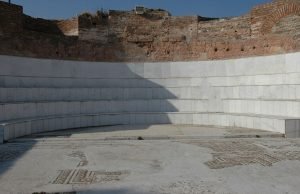
Restored apse in the Sardis synagogue
Dosseman, CC BY-SA 4.0 <https://creativecommons.org/licenses/by-sa/4.0>, via Wikimedia Commons
Where were these courts located? Our Gemara tells us about three sites for the courts:
“There were three courts there. One convenes at the entrance to the Temple Mount, and one convenes at the entrance to the Temple courtyard, and one convenes in the Chamber of Hewn Stone.” (Sanhedrin 86a)
While the description seems clear, once we look more deeply at the site of the Temple Mount, it becomes harder to place the courts. We will look at three different suggestions for the location of the courts.
Rashi and later Rabbi Ovadia of Bertinoro explain that court #1 lies at the entrance to the Temple Mount is in the east, before the entrance to the Women’s Court. They place court #2 in the space between the Women’s Court and the Azara but this is a problematic location, with very little space. Based on Rashi, the Temple Institute’s model puts court #1 right outside the eastern gate to the Temple Mount, and court #2 right outside the Women’s Court, in an area where it has more space:
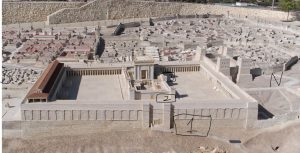
Berthold Werner, Public domain, via Wikimedia Commons
Rabbi Koren, who built a model of the Temple and therefore dealt with the space constraints and architectural complexities, disagrees with this arrangement. He says that while there was an entrance to the Temple Mount in the east, the main entrance was in the south. There is plenty of room there and this is where Herod built the Royal Stoa for the benefit of Gentile guests who could not enter the Temple precincts. Koren puts court #1 there. Because of lack of space further east and based on a midrash in Yalkut Shimoni (Bamidbar 754) he puts court #2 at the southwestern corner of the Temple, right outside the Holy of Holies. Finally he places the #3, the Chamber of Hewn Stone, at the northwestern corner of the Temple:
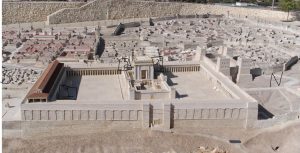
While Rashi’s version works nicely with the text of the Mishnah, it is hard to picture based on the available space, especially for court #2. Rabbi Koren’s placement seems more logical.
And what about the Chamber of Hewn Stone, lishkat hagazit, the seat of the large Sanhedrin? The Mishnah in Midot talks about it being in the south (Middot 5:3) but the Gemara in Yoma places it in the north (Yoma 19a). Yoma also adds that it was half within the holy space, i.e., the Azara, and half outside. We have seen where Rabbi Koren places it (northwest corner). The Temple Institute puts it further east (see picture above) but also on the northern side. Finally, Professor Zeev Safrai follows the version in Middot and puts it on the southern side, outside the Azara:
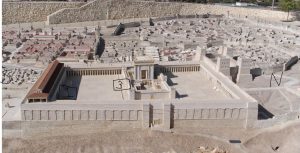
Confused? When the Temple is rebuilt, we will need a team of architects to understand the space and see whose version fits best.
Note: all annotations to the drawings are mine and I take responsibility for inaccuracies and general sloppiness.




